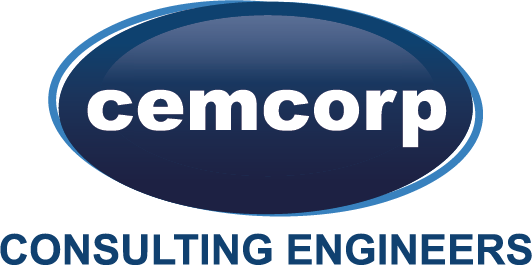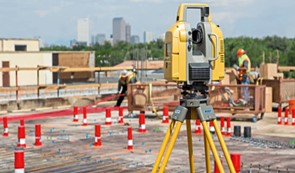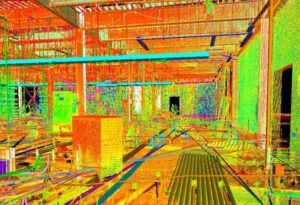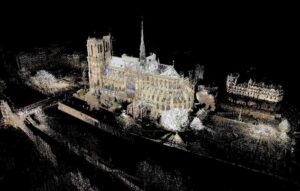The question often arises with new clients, “when should we use 3D laser scanning?”. The quick answer is, anytime during the project life cycle. Laser scanning can be deployed in many places and can help in most types of projects. From infrastructure construction, road construction, new builds, small renovations, complex rebuilds and everything in between.
ONE: NEW CONSTRUCTION
Laser scanning can be utilized to assess new site conditions (ex. topographic surveys). In addition, being able to provide an accurate picture of the infrastructure that might be affected by new construction, current utilities, existing buildings etc. Scans mid project support, accurate assessment of progress, and document hidden components (MEP) at any stage.
TWO: BIM (Building Information Modelling)
A contractor can scan all components with up to millimeter accuracy on pipes, HVAC, structural steel, floors, and rebar in the concrete slabs throughout the building. This information can be compared to the design to verify that all components are installed as planned. If any errors are discovered, the design can be revised so that new components can be altered in the fabrication process instead of costly changes or rework onsite. The scan can also help with installed materials, in the process being able to verify cost estimates, which can solve any discrepancies between contract owner and subcontractors.
THREE: FLOOR AND SLAB FLATNESS
Use Laser Scanning to quickly and easily calculate any areas that need to be adjusted and accurately determine the volume of material needed. This capability leads to more accurate material orders and less waste and ultimately better builds.
FOUR: PROJECT PLANNING
Laser scanning can be a vital tool to access conditions, aid and verify designs, document progress, confirm specifications, confirm cost estimates, as well as control cost over runs. This can help projects stay on time and on budget.
FIVE: RE-CONSTRUCTION
Laser Scanning is essential during renovations, rebuilds and remodels. For renovations or additions to an existing structure, drawings are often out of date or simply don’t exist. This can make designing renovations or additions difficult. Laser scanning can accurately survey the existing structure and utilities.This data can be used alone or be brought into any CAD package and used to develop existing drawings. With this data, a designer, architect, or engineer can model and create the new additions or features and be confident that the design will be compatible with the existing conditions without on site rework or remodels. Once these documents are created, laser scanning can continue to add value by capturing construction milestones and providing quality assurance as the project progresses. Laser scanning is a powerful tool that can save thousands of dollars in rework, keep projects on schedule and provide valuable information for all stakeholders. There are countless benefits to utilize this technology on your next project.
SIX: HISTORICAL DOCUMENTATION
Regarding historical documentation, think of the incident of the cathedral of Notre Dame. This was a significant loss, but luckily the cathedral was laser scanned. They now have accurate, detailed historical data complete with full dimensional accuracy down to every mm. This will allow the church to be rebuilt exactly as it was.
For more information go to, https://www.cnn.com/style/article/notre-dame-andrew-tallon-laser-scan-trnd/index.html
For most types of projects, 3D laser scanning can be used anytime through the project’s life cycle. The information and examples above were provided by Mr. Travis Sachs from 3DS Technologies Inc. If you require further information contact Travis or check out their website https://3dstechnologies.com/







Leave a Reply